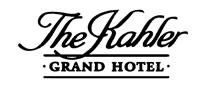- Kahler Grand Hotel
- 20 2nd Avenue SW
- Rochester, MN 55902
- Phone: (507) 280-6200
- Toll-free: (800) 533-1655
-
visit website
|


Located in downtown Rochester, Minnesota, The Kahler Grand Hotel welcomes with warm hospitality. Connected via a climate-controlled underground concourse to the Mayo Clinic, our hotel is 25 steps from the country's leading medical center.
Stay downtown, steps from beautiful architecture, historic sites, and restaurants. Walk to shopping and dining at The Grand Shops at Kahler and enjoy the vibrant neighborhood and nightlife. Explore nearby Rochester attractions, including the SEMVA Art Gallery and Mayowood Mansion. Catch a concert at the Mayo Civic Center. Enjoy biking, running, boating, and canoeing in scenic Silver Lake Park.